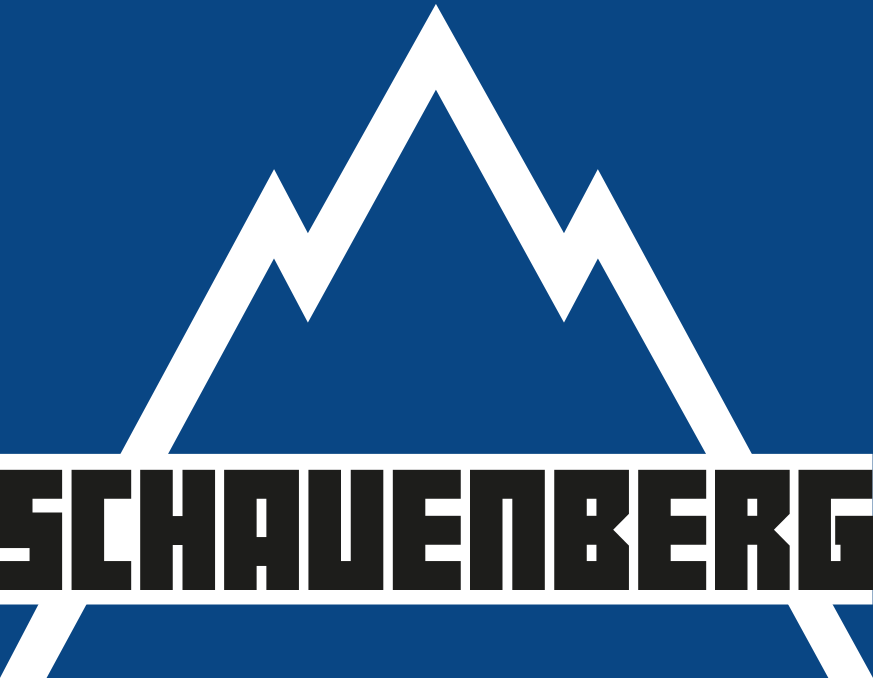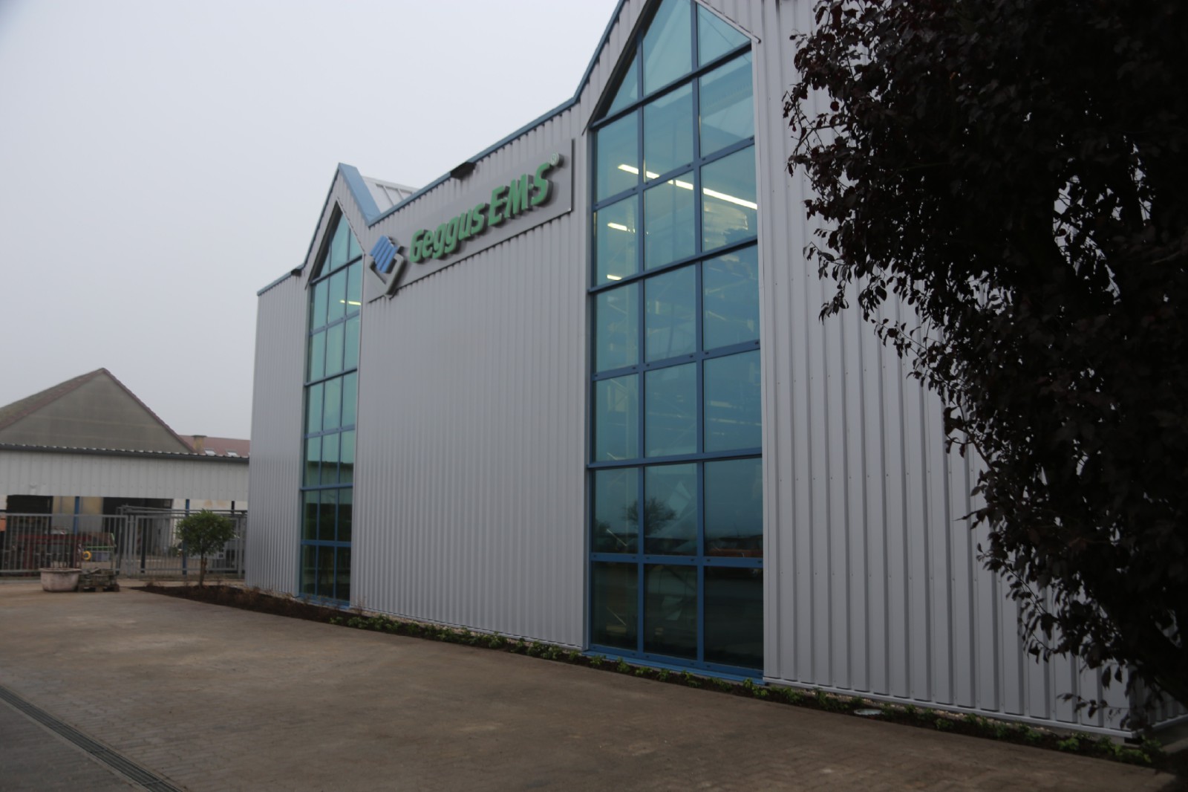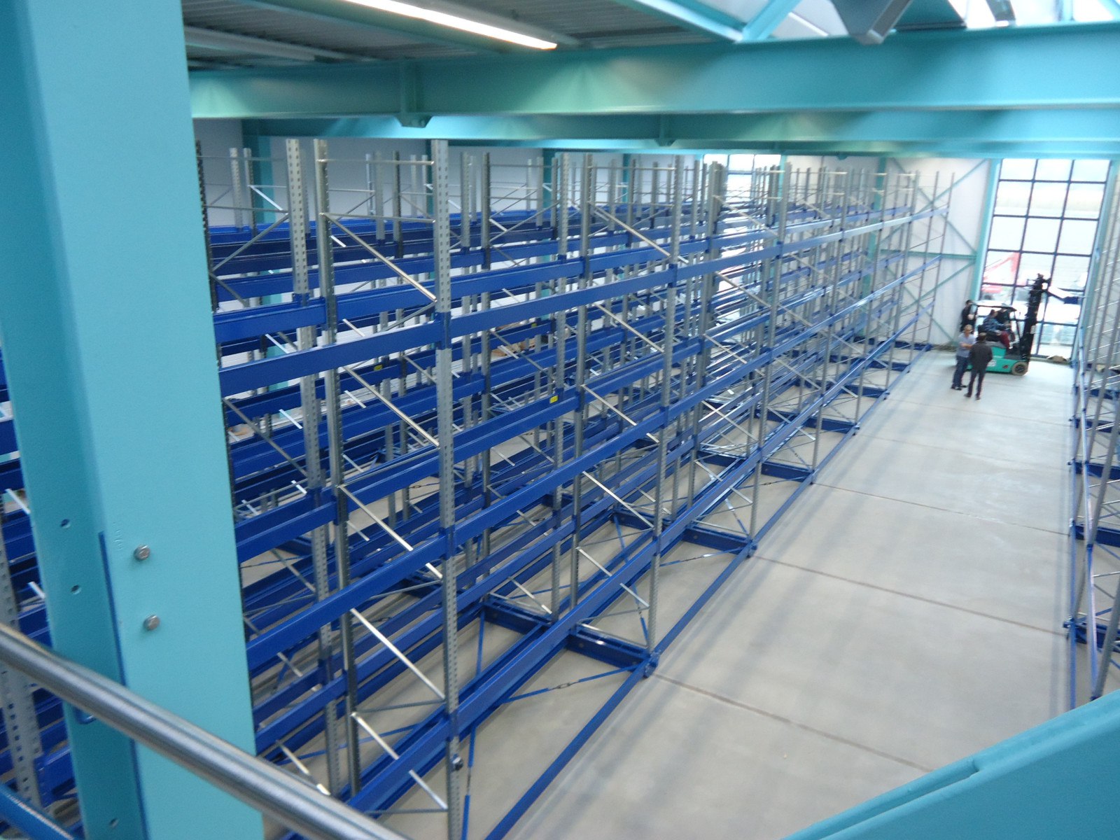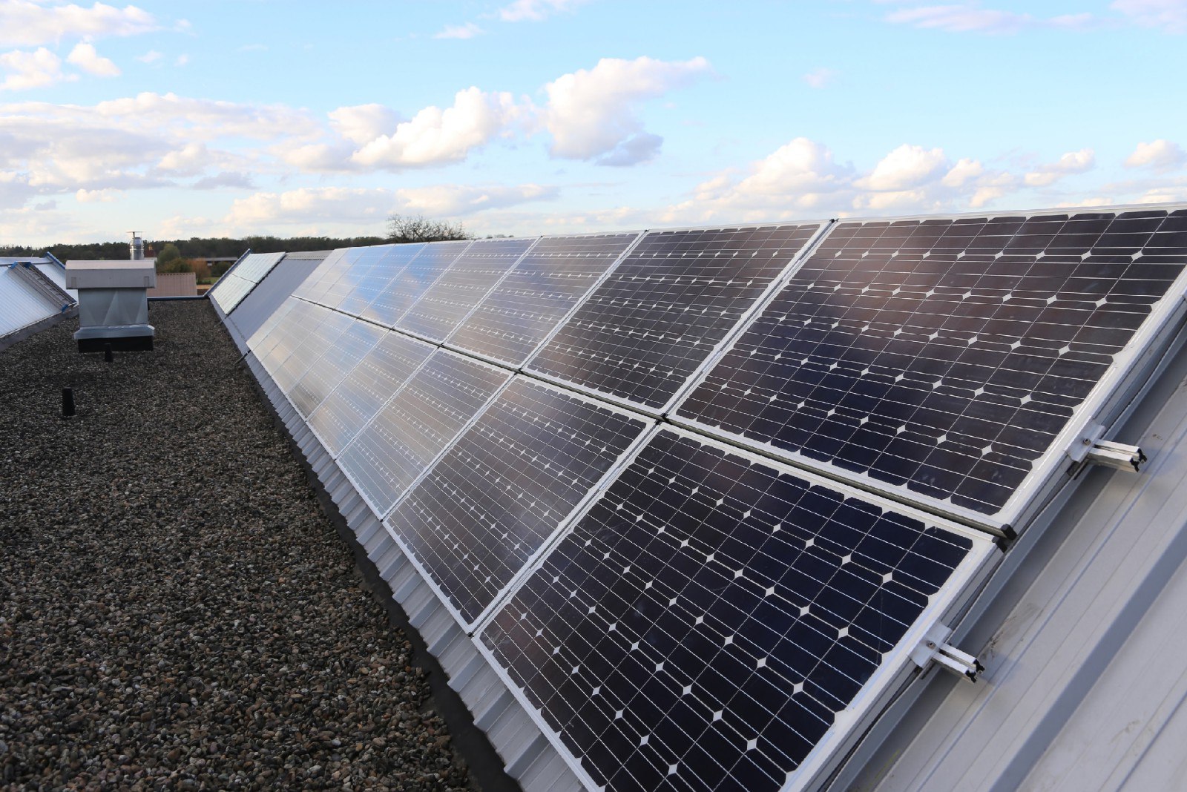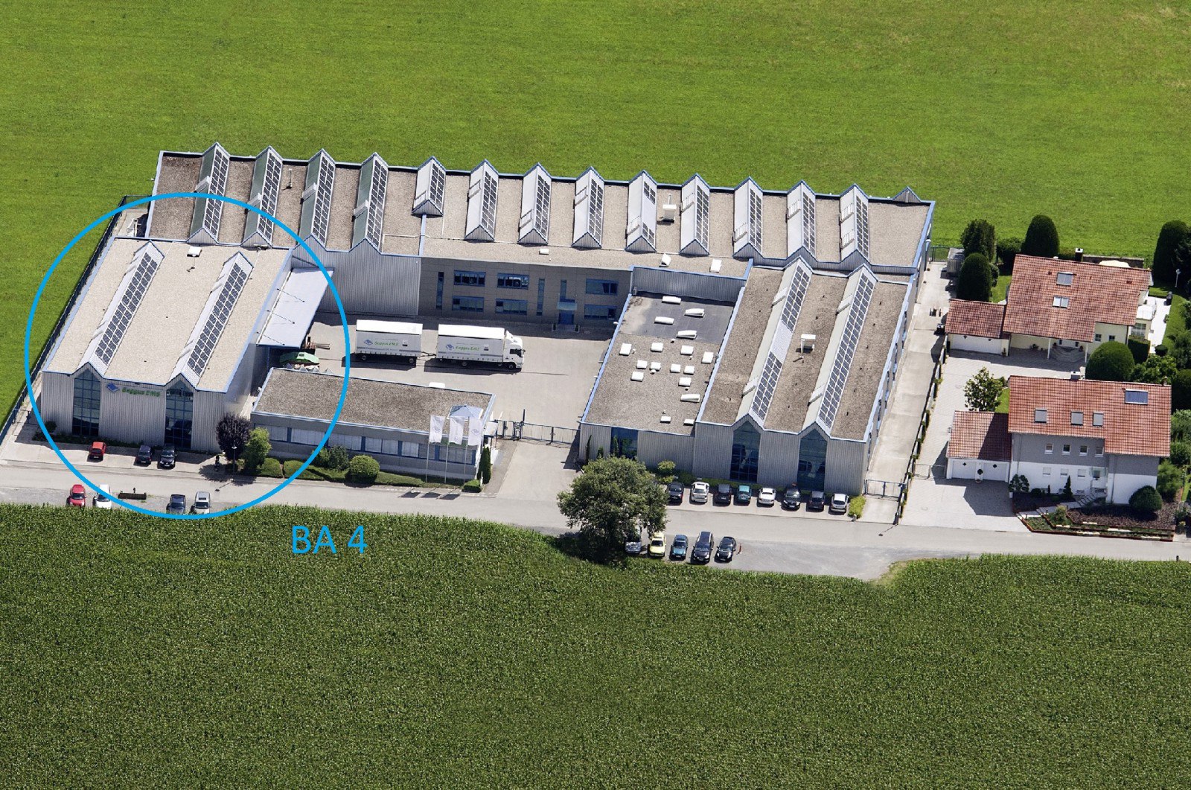Geggus GmbH
76356 Weingarten
Project
Construction of a new warehouse with mobile racking system, existing warehouse becomes production area
Project info
Pile foundations and a foundation structure allow load transfer of the racking system and the steel supporting structure. The north-facing skylights ensure optimum use of daylight. A photovoltaic system was installed on the south-facing surfaces of the skylights.
Maximum insulation, gravelled roof surfaces, double-shell façades and sun protection glazing optimise protection against the cold in winter and heat in summer.
The completion of the hall was the final step in the realisation of the ‘98 overall concept of the management of G. und K. Geggus.
