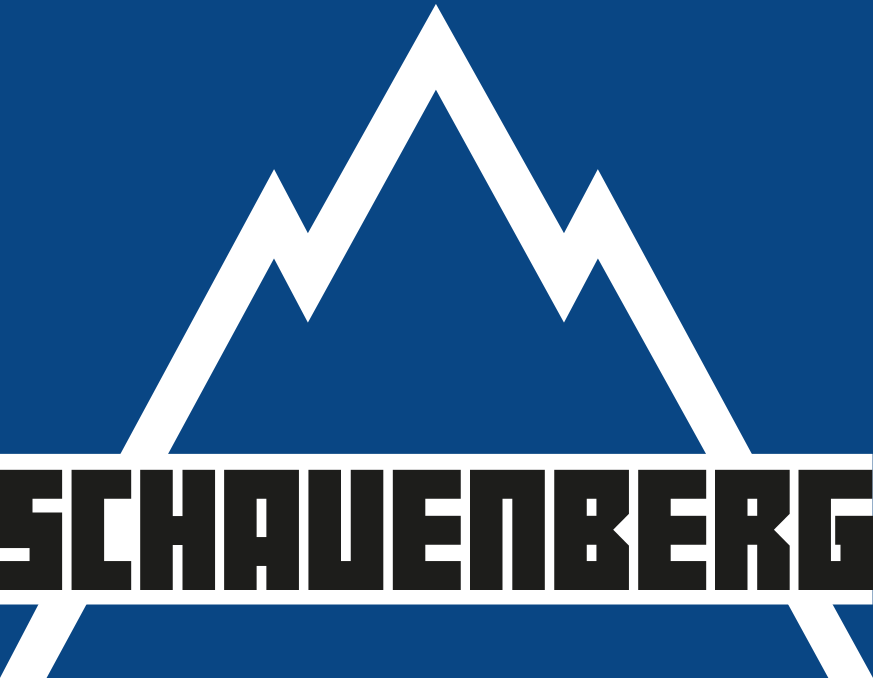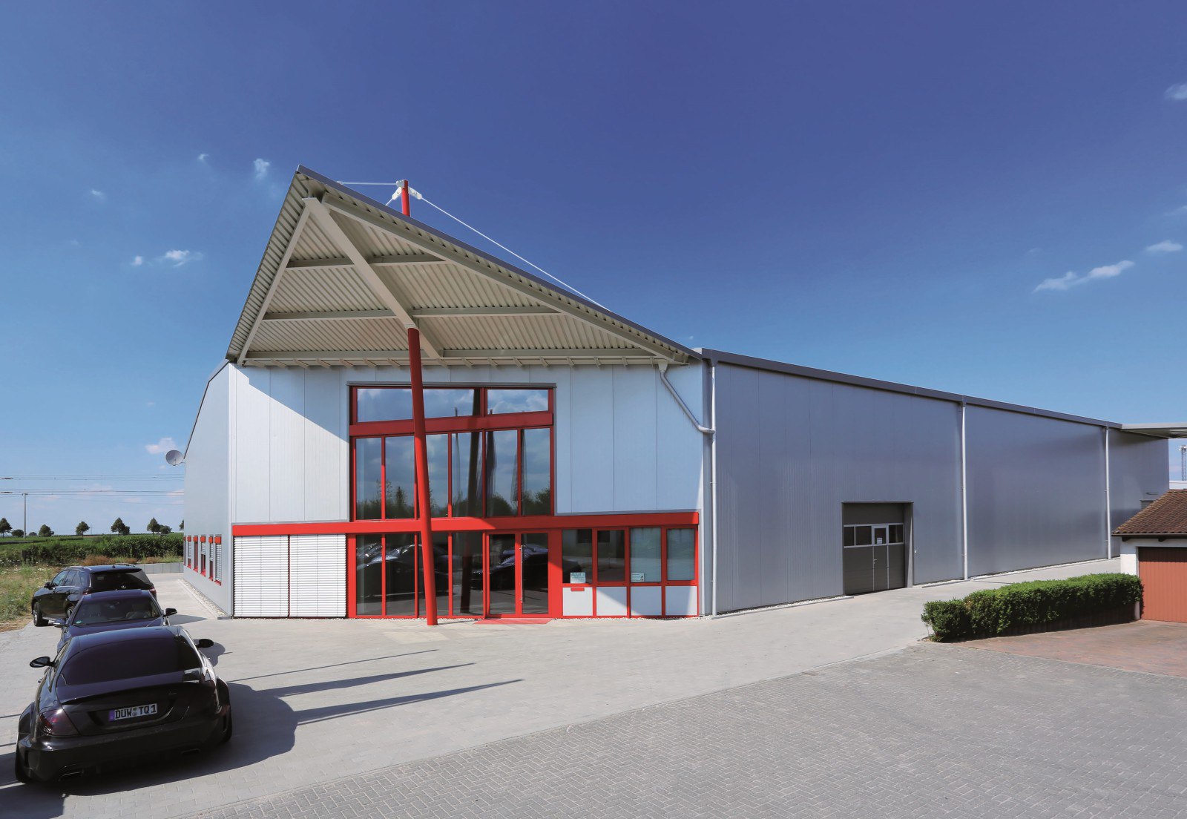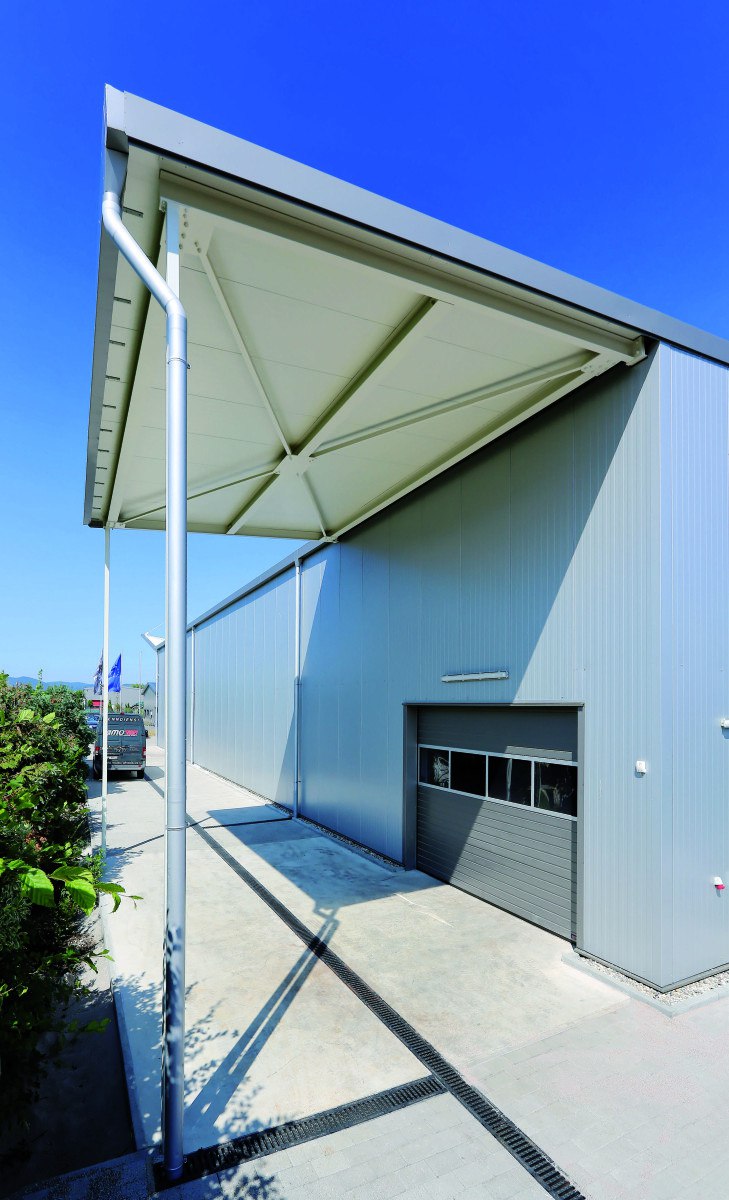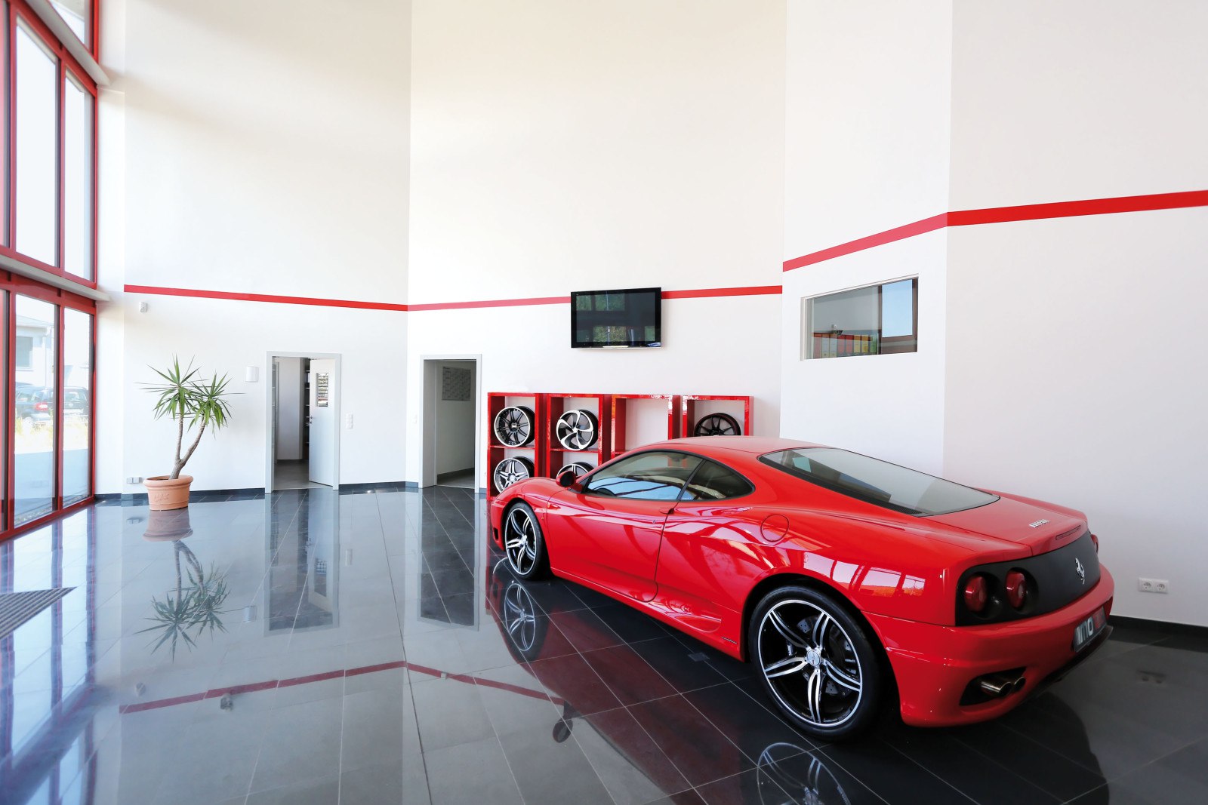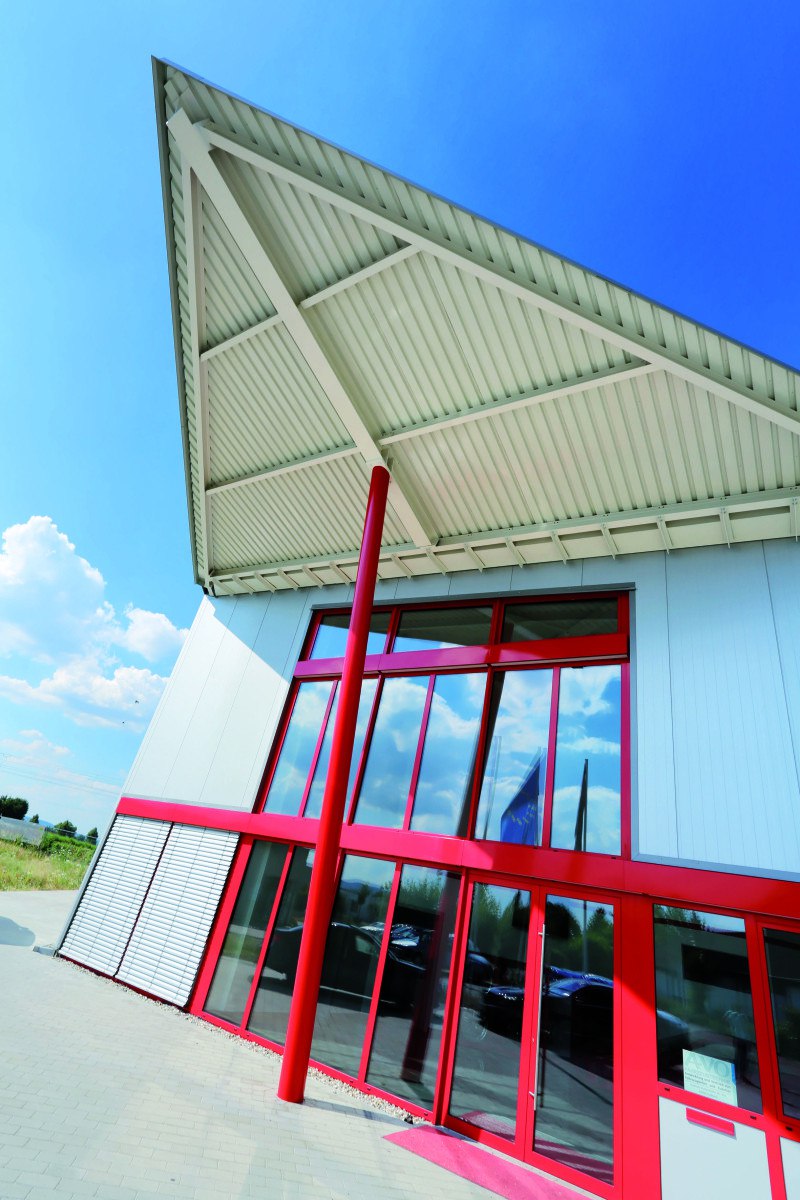AVO Fahrzeugtechnik GmbH & Co. KG
67454 Haßloch
Project
Construction of a new warehouse with office and showroom area
Project info
The striking Ferrari-red entrance area makes a clear statement.
No standard solutions for the building or for the individual products, which were manufactured to customer specifications.
The Eckert architect’s office from Haßloch realised the client’s vision in collaboration with Industriebau Schauenberg GmbH.
A hall with a free span of 32.0 m allows individual, product-based shelving.
Roof and walls with sandwich elements, in line with the valid EnEV (German regulations on energy saving).
45.0 linear metres of skylights guarantee outstanding exploitation of daylight in the shelving areas.
Integrated ventilation flaps allow controlled ventilation and in the event of a fire, also draw off smoke gas and heat.
Loading area protected from the elements by a canopy.
Modern, generously dimensioned showroom space and communal areas integrated on 2 floors in the hall system. Spacious, light-filled, colours: white and red.
An attractive and striking building, in keeping with Ferrari.
