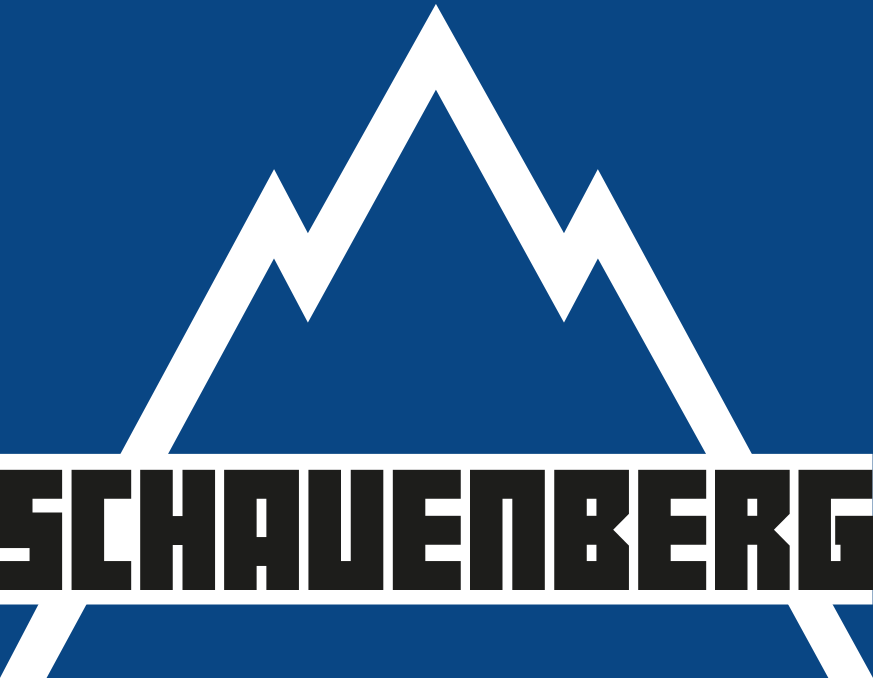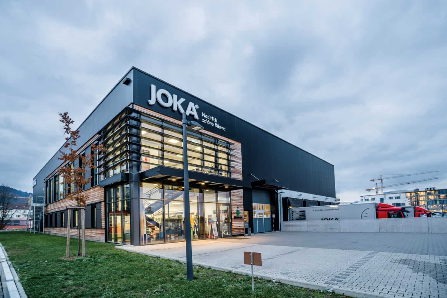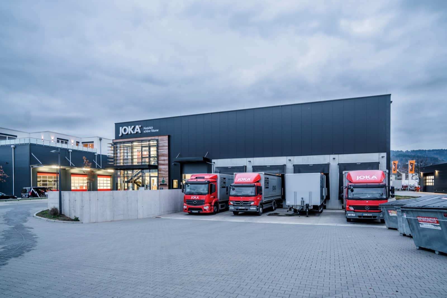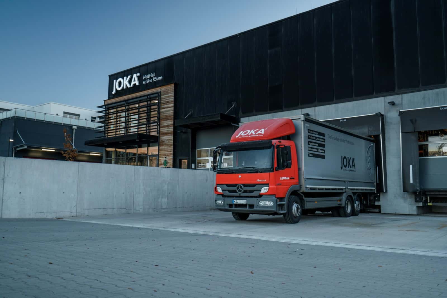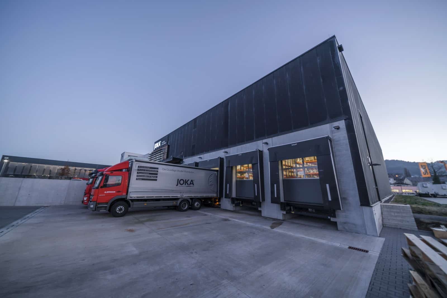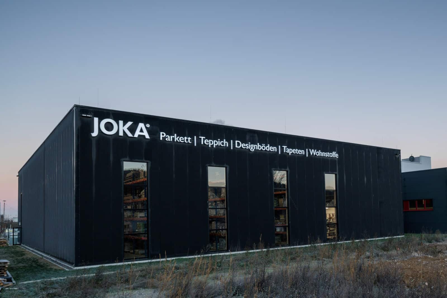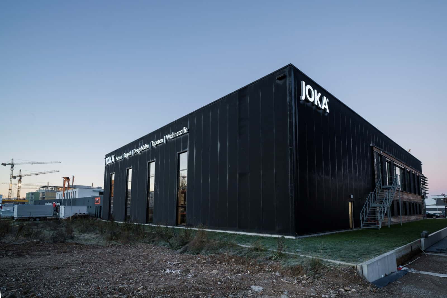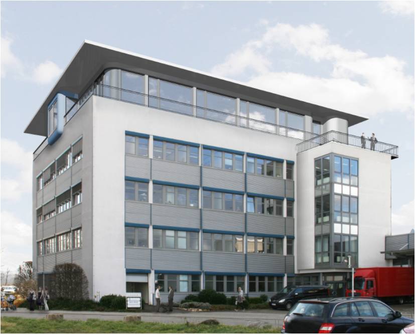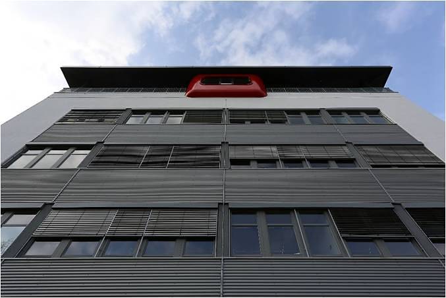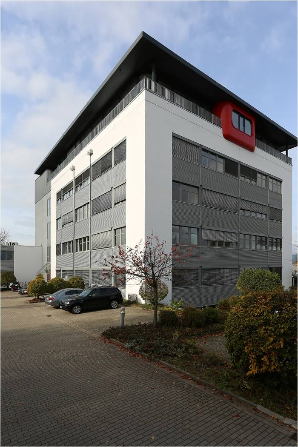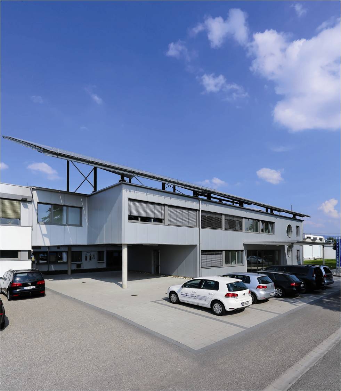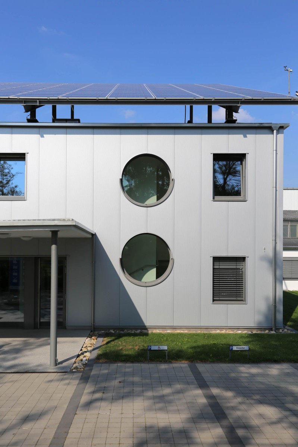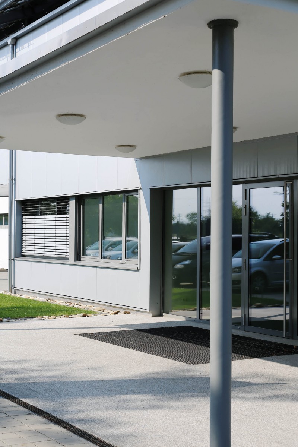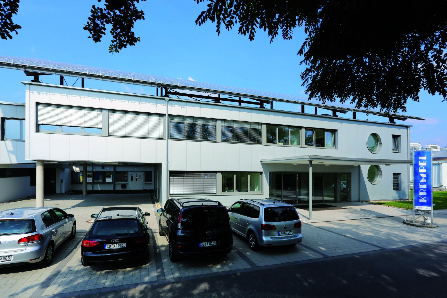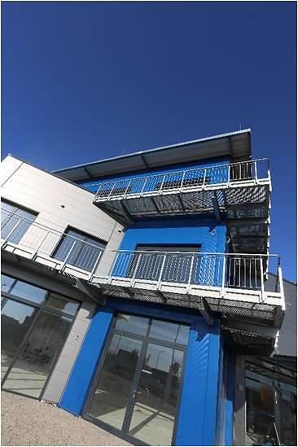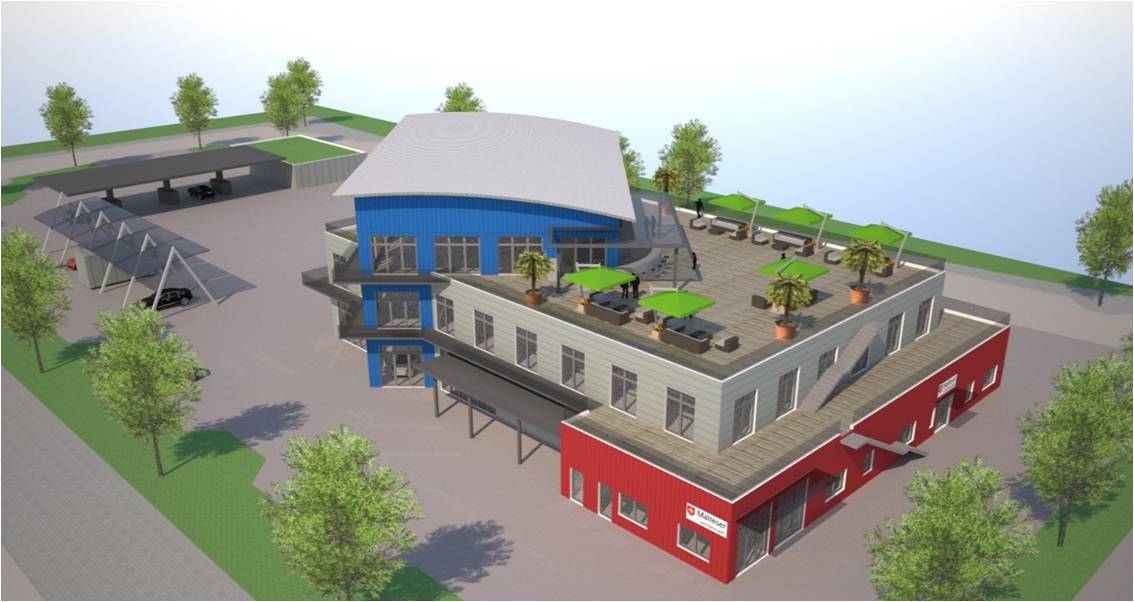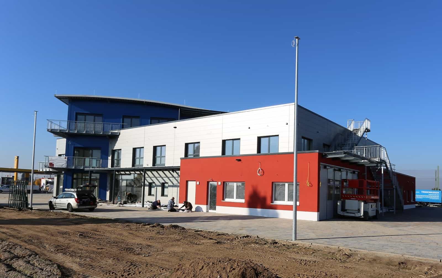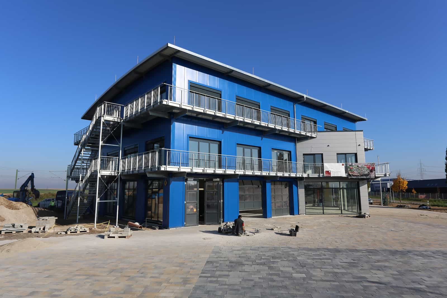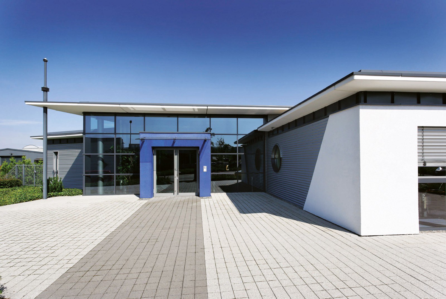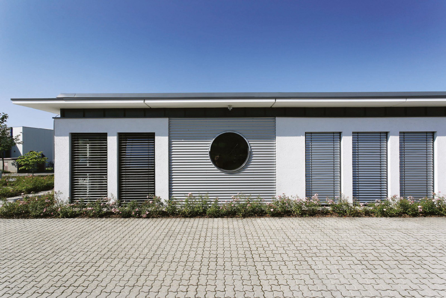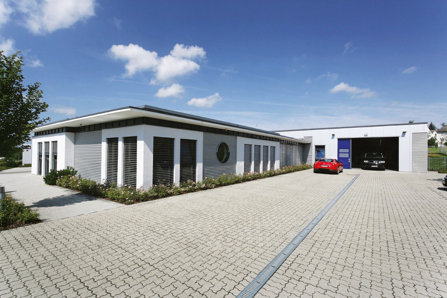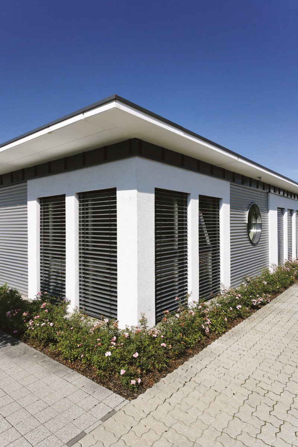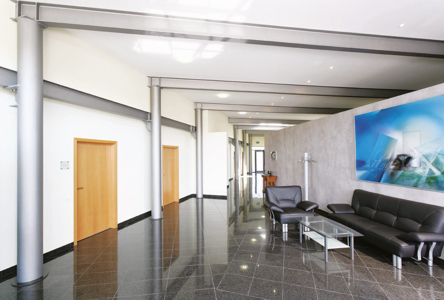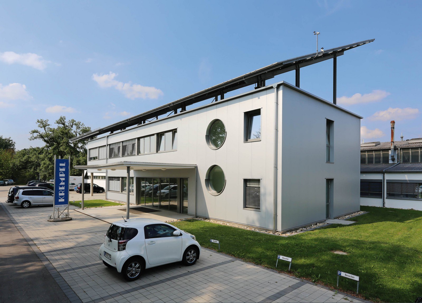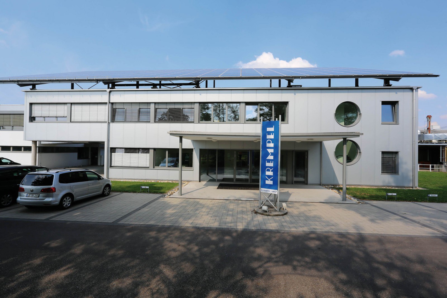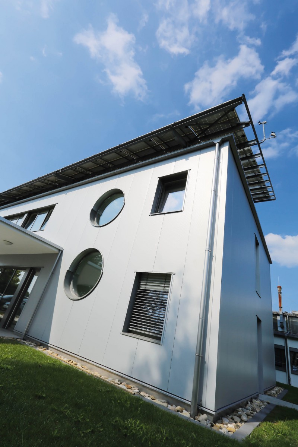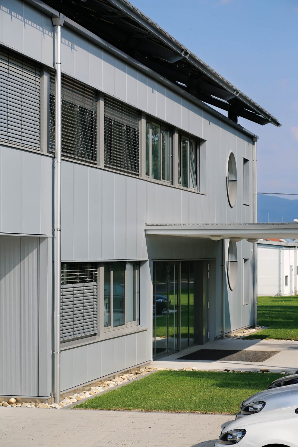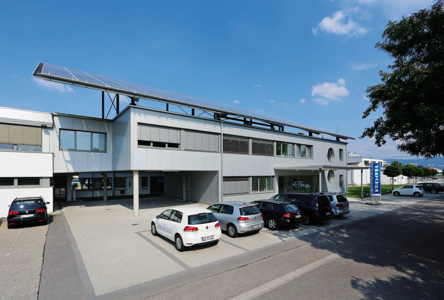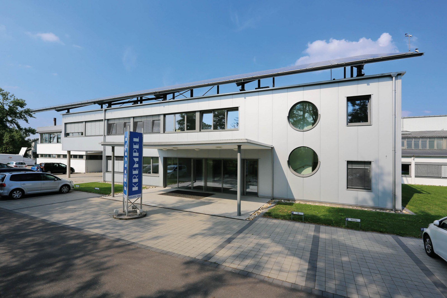JOKA – railway freight depot north
The modern and attractive building is energy-optimised.
In showrooms on 2 storeys, customers can experience the latest trends in living space design.
Light-flooded rooms for consulting and administration round off the building in a functional way.
Göller Verlag GmbH
More office space for Göller Verlag GmbH in 76532 Baden-Baden.
A further floor was added to the existing 4-storey building.
Industriebau Schauenberg GmbH carried out this complete construction project as the general contractor.Indented façade surfaces with floor-to-ceiling glazing, and a “flying roof” with a narrow edge highlights the new, graceful and airy penthouse floor.
The load-bearing elements are predominantly glue-laminated timber beams and supports.
PVC high-polymer roofing membranes on thermal insulation, a vapour barrier and trapezoidal steel sheets form the roof structure. Domed skylights with smoke and heat extraction function bring additional light into the interior of the building, which is heated via flat compact radiators in front of the floor-to-ceiling windows. A peripheral “gangway,” the additional extension of the emergency staircase, a second escape route via a spiral staircase and a fire alarm system ensure optimum safety for the occupants in the event of an emergency.
Project planning, design planning and planning application were handled by architect’s office Donnig & Unterstab from Rastatt.
The company moved into the new premises in early 2016.
August Krempel Söhne GmbH & Co. KG
Reinforced concrete supporting structure for office building and connecting bridge, galvanised steel as the supporting structure for the mounting of solar cells for testing and demonstration purposes. Flat roof sealing EPDM membrane with loose gravel cover and walkways with concrete slabs. Masonry and concrete façade with mounted insulated smooth metal façade elements. High-quality interior construction.
Technical and visual modernisation of the existing office areas adjoining the new building.
Serkan Sen
Architect Michael Hoffmann from Rülzheim-based architect’s office Bender / Hoffmann describes the multi-purpose building, erected on a 7,000 m² site on the Gewerbegebiet Nord in Rülzheim, as an “eye-catcher.”
Cube-shaped buildings, positioned offset to each other and with flat and arched roofs, for the individual types
of use.
A vehicle maintenance station with a vehicle wash plant and a showroom for luxury used and classic cars.
New premises with optimum layout for the Rülzheim station of the Malteser Hilfsdienst emergency services.
The upper floors contain offices, an upmarket cocktail bar and a sky lounge which offers an uninterrupted view of Rülzheim and the Hardt area.
And employees of the companies based here can relax and enjoy snacks and cocktails in pleasant surroundings during their lunch hour or after work.
The project was completed in spring 2016.
Walter J. Weichhart GdbR
The existing office and operations building, erected by Industriebau Schauenberg GmbH in 2002, was extended to provide further administration and showroom areas.
A new garage building, identical in design and building materials to the existing premises, was also added. Round tubular steel supports and steel joists, visible on the inside, carry the weight of the reinforced concrete composite slabs. These end in a narrow external, thermally separated roof edge.
The external façade comprises plasterwork (thermal insulation composite system), rear-ventilated corrugated aluminium profiles and flanged smooth metal panels on insulated masonry and concrete surfaces. Functionality and design reflect the prestige of the Company.
Speeter GdbR
Text fehlt noch.
Graf Wohnbau GmbH
Text fehlt noch.
Brück GmbH
Text fehlt noch.
M-Tec GmbH
Text fehlt noch.
August Krempel Söhne GmbH & Co. KG
Reinforced concrete supporting structure for office building and connecting bridge, galvanised steel as the supporting structure for the mounting of solar cells for testing and demonstration purposes. Flat roof sealing EPDM membrane with loose gravel cover and walkways with concrete slabs. Masonry and concrete façade with mounted insulated smooth metal façade elements. High-quality interior construction.
Technical and visual modernisation of the existing office areas adjoining the new building.
